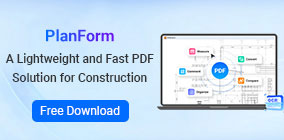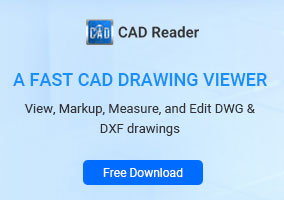An Efficient PDF Blueprint Review & Smart Markup Solution for AEC Industry
Free Download PlanForm (Windows/Mac) :https://pdf.fastcadreader.com
PlanForm is a widely used PDF measurement, markup, format conversion, OCR, and drawing management tool in the architecture, engineering, and construction (AEC) industry. Design and engineering teams leverage its efficient features for blueprint review and annotation. Below are its typical workflows and key functionalities:
1. Blueprint Import and Preparation
Format Conversion: Supports PDF-to-CAD, image-to-PDF, and PDF-to-image conversion while preserving layers and vector data.

OCR Recognition: Converts scanned paper blueprints into searchable and annotatable text.

Page Management: Reorganizes drawing pages by splitting, combining, extracting, inserting, or deleting pages to create a logical document structure.

2. Annotation and Markup Tools
Teams use PlanForm's comprehensive toolset for precise annotations:
Basic Tools:
Cloud Markup: Highlights design issues or modification areas.

Dimension Measurement: Measures length and area directly on drawings (with scale calibration support).

Text Comments: Adds detailed descriptions or issue notes.

Advanced Tools:
Comment List: Automatically compiles all annotations into a filterable and sortable table (e.g., by assignee or status).

3. Version Comparison and Design Review
Comparison Tool: Overlays two drawing versions and automatically highlights differences (e.g., dimension changes, added components).


With these features, PlanForm significantly improves accuracy and traceability in blueprint reviews, greatly enhancing workflow efficiency.
Free Download PlanForm (Windows/Mac) :https://pdf.fastcadreader.com


